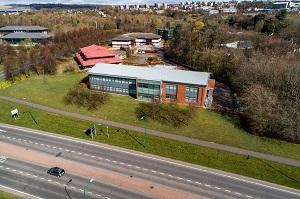
DESCRIPTION
The subjects comprise a modern detached 2 storey pavilion building of steel portal framed construction with a combination of brick work and insulated cladding panels to the externa elevations and roof. Internally the property
has an impressive full height entrance atrium providing a mix of cellular and open pla office accommodation with suspended ceiling and recess lighting throughout. There are a combination of raised access floors at first floor
and solid concrete at ground floor with airconditioning throughout.
ACCOMMODATION
The subjects have been measured in accordance with the RICS Property Measurement (2nd Edition) with floor areas calculated in accordance with the RICS Code of Measuring Practice (6th Edition).
Ground - 655.22 Sq m / 7053 Sq ft
First - 657.07 Sq m / 7073 Sq ft
Total - 1312.29 Sq m / 14126 Sq ft
In addition there are 64 car parking spaces on site